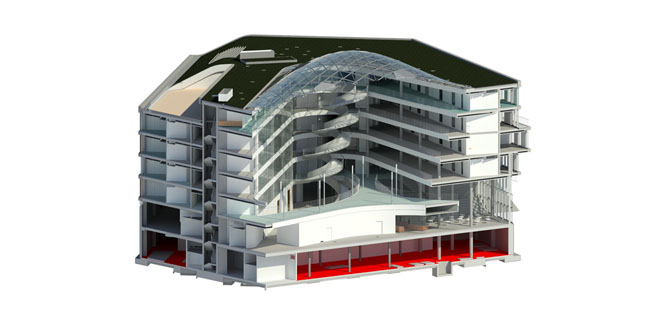Building site logistics
By allocating component-related construction times, construction workflows can be planned and simulated.
5D planning
Masses and costs in real-time
From the three-dimensional building model, bills of quantities and cost calculations can be generated on a programme-controlled basis.
4D planning
Three-dimensional building planning
Components are recorded with all dimensions and previously defined properties and qualities in a three-dimensional building model.
3D planning

Execution plans
The two-dimensional execution plans according to which work is carried out on the building site
are generated from the three-dimensional building model. In the process,
the parameters for creating the plan are set in such a way that a traditional,
standard-compliant presentation is produced in ground plans und layouts.
Building site logistics
Work preparation and the scheduling of material, machines and personnel can
take place on the basis of the three-dimensional building model. By simulating the
workflows, the logistics can be reviewed and the building times optimised.
Billing
By virtually maintaining the current building status, the billing of the building services
can take place using the building model, as an alternative to the traditional and complex on-site
measurement

Programme-controlled bills of quantities
Bills of quantities can be produced at any time according to defined sorting criteria. These
include the type of components (column, ceiling, wall…) or the
material (concrete, steel, masonry…). In this way, mass increases or
reductions can be tracked and reviewed continuously.
Construction costs and tender
By linking the individual components with market-based unit prices,
costs can be calculated and tracked in “real-time”. In borderline
cases, all the necessary data for the tender of the building services can be generated
from the three-dimensional building model. Important here is the
principle set up by the Federal Transport Ministry: “First plan, then build”.
Deadline planning
Planning and construction time deadlines can be developed and visualised based on the
three-dimensional planning. In the planning phase, critical construction
statuses can be analysed and prevented or alleviated. Interfaces
between the individual trades can be planned and optimised better.
Facility Management
As all the important data of the building is included in the three-dimensional
building model, it can be used in later operations by Facility Management as
a comprehensive database.

The basis of the BIM methodology
The parameterised entry of all components into a three-dimensional building model
is the core service of the planning architects and engineers. This spatial
model is the basis of the BIM methodology.
Definition of the degree of detail
In advance of the planning, the degree of detail, the “depth of focus of the planning”
and the scope of the assigned parameters are defined. In supporting structure
planning, for example, these are the material properties of concrete and construction steel.
Quality management - collision test
Through interaction between the model components from architecture, supporting structure and
building technology, a programme-controlled collision test can take place.
Interface problems are solved on the computer, not at the building site.
Calculation methodology
From the three-dimensional geometry model of the supporting structure, a likewise
three-dimensional finite-element model can be produced for the static
calculation. In this way, advantage is taken of synergies in the supporting structure and components are optimised statically.
Visualisation and simulation
When decisions need to be made on complex matters, these can be visualised from the
building model and presented in alternatives. Associated
bills of quantities, construction costs and effects on deadlines can be assigned on a programme-controlled basis.
With competence, experience and passion
create creative freedom - and provide security.
With this mission we have been planning buildings since 1980.
An overview of our projects from then until today
in our reference brochure.